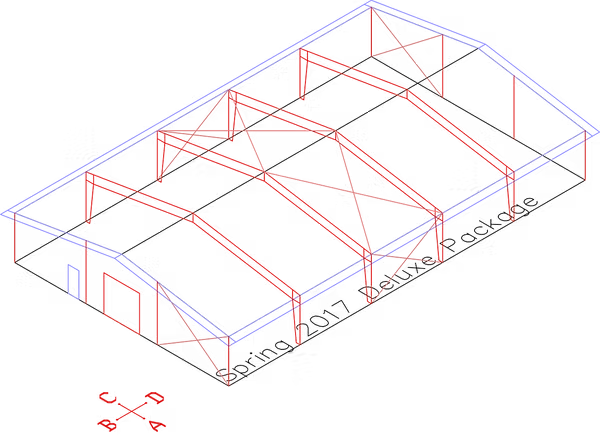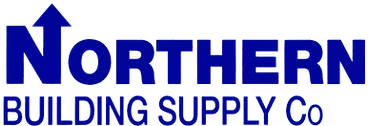If you dream it in metal, we build it.
If you can think it, chances are we can build it. Metal building systems may be standardized, but the end result can be highly customized! That being said, here are some basic layouts to help jumpstart the process, as well as provide a base cost. We guarantee our costs for two weeks after quote. Reach out for current market prices.

60′ x 100′ x 12′; 2″ to 12″ slope
26 Ga. PBR Roof & AVP Wall; Standard Color
2′ Canopy/Overhang with steel soffit
(1) 10′ x 10′ Opening; (1) 3070 Man Door
Cost: Call for current market prices
Accessories & Add Ons
Finishing touches purpose built for metal buildng systems
Insulation
- Fiberglass insulation for metal building applications
- Cavity-fill, high R-value systems that meet IEC 2012 requirements for heated buildings
- Single layer applications to 6″ (R-19) at roof and walls
Building Accessories
- Roof accessories: Roof curbs for PEMB systems; pipe flashing; ice/snow dams; skylights
- Wall accessories: Personnel doors; framed opening; wainscots; windows; wall light panels
- Sealants & Fasteners
- Wall & Ceiling Ventilators
Secondary Structural Accessories
- “Z” or “C” sections in various sizes/gauges
- Angle & Channel sections in various sizes/gauges
- Steel studs in various sizes/gauges
- Rod or cable bracing components
- bolts, nuts, washers and misc. fasteners
